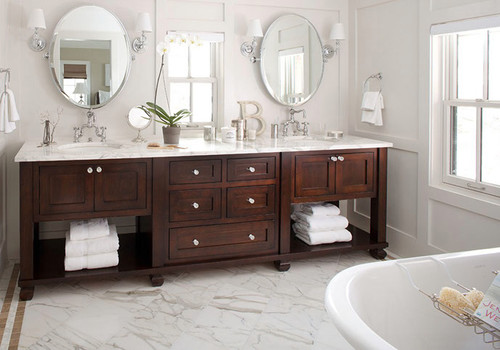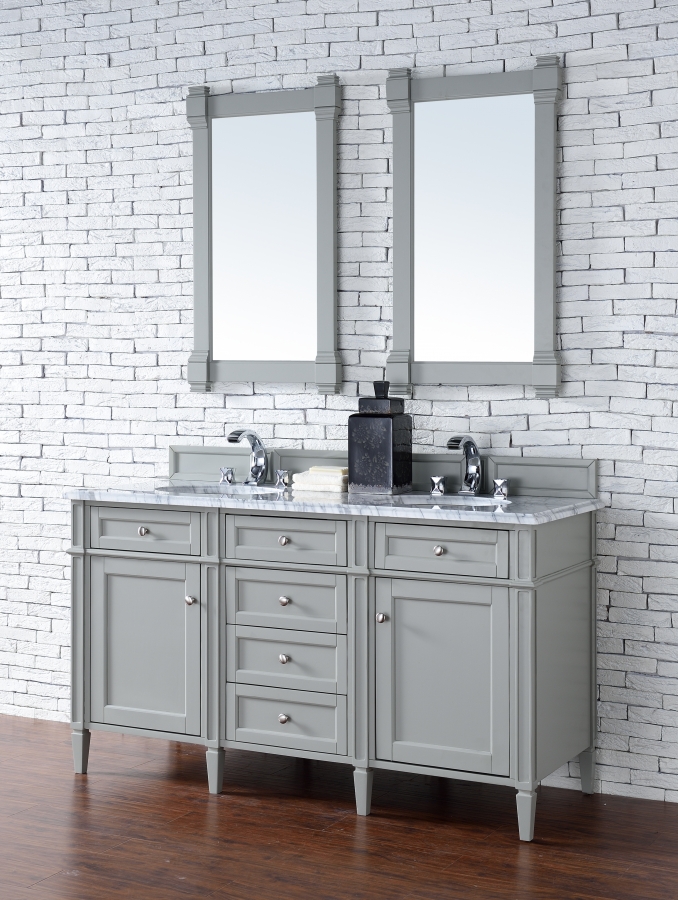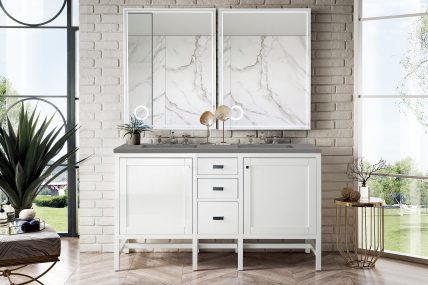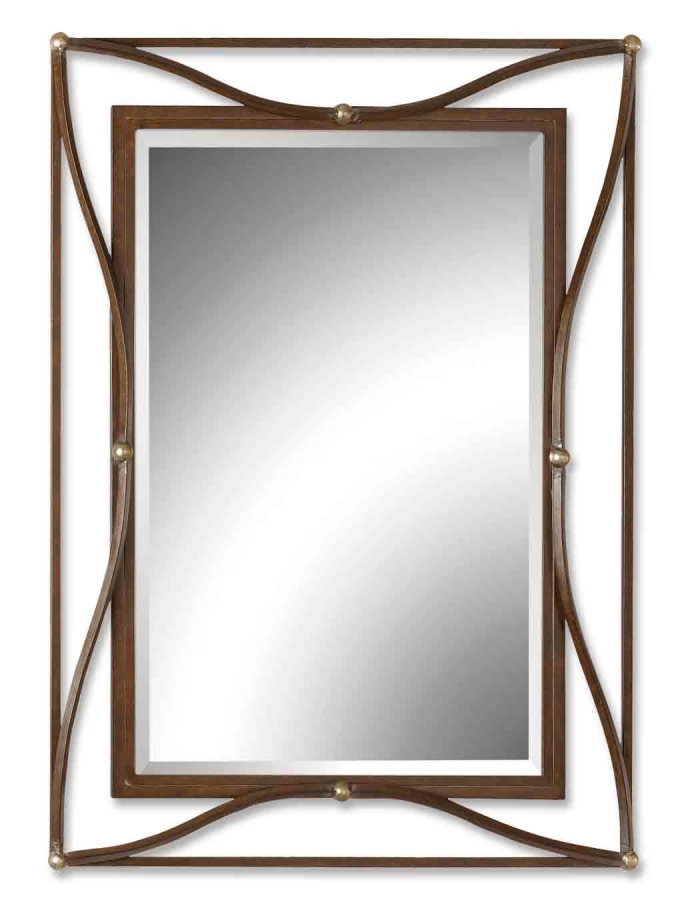Your home is original, and you don’t want it to have a stock or standardized appearance. Most of us would feel the same and say our homes reflect ourselves. However, all homes are built with standard measurements or other fixed and specific sizing. Doors, for example, must meet certain codes. The heights of your kitchen countertops are also likely to be at a fixed set of measurements.
If you are about to remodel your bathroom or just get a new bathroom vanity, you will find it easier to do when you know the standard dimensions of the most common bathroom fixtures. Not only will this allow you to make the bathroom layout more functional and precise, but it will also enable you to make the space the best it can be.
After all, when you are looking to keep a bathroom remodel on the more affordable side, you need to keep the general layout the same, and if you know the exact space you have available, it can ensure you make the most of every inch. On the flip side, if you don’t have a lot of budgetary limitations, you can easily tinker with your new floor plan by having accurate fixture dimensions to work with.
60 Inch Double Sink Bathroom Vanity with Choice of Top
Bathroom Basics
Before we look at those fixtures, let’s take a few minutes to consider the standard entry sizes and some basic considerations.
One bath specialist says you can often count on rooms sized according to a set scale. For example, they indicate that most half bathrooms are around 18 – 32 square feet to 35 – 40 sq. ft. in total size, or they measure in at 3 – 4 ft. x 6 – 8 ft. to 5 ft. x 7 – 8 ft.
They then say that full bathrooms are much bigger and typically provide 40 – 110 sq. ft. or around 5- 10 ft. x 8 – 11 ft. Is this exact? Naturally, bathrooms can be much larger (such as a master bathroom). What the experts are doing here is saying that you have a general amount of space, and it is often best to map it out physically.
Before planning your bathroom remodel, take some time to physically draw and measure the space. It can be shocking to see how much or little room is there, but once you have an accurate map or even a graphed floor plan, you can do much more with fixtures.
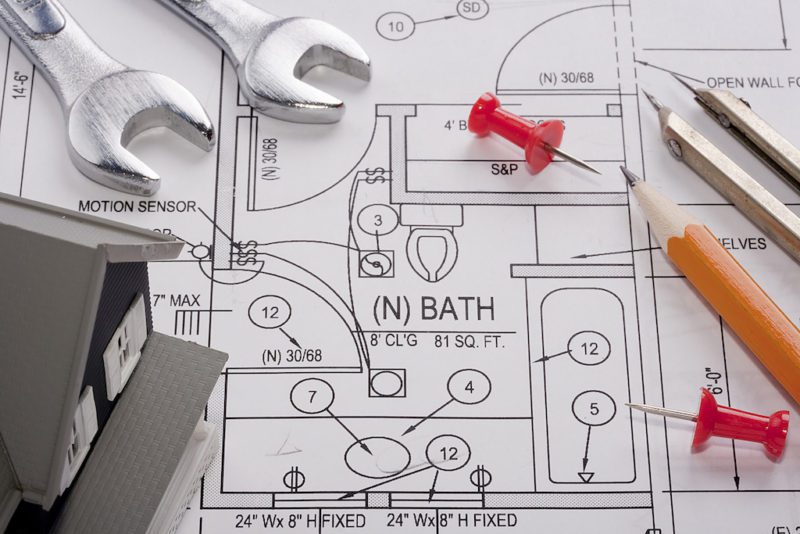
What is the Standard Opening for a Doorway?
Some areas of the bathroom are NOT technically fixtures but are important to have accurate dimensions for, such as doors.
The standard opening for a doorway is 34 inches or more and state or local codes may make it essential to have a minimum clearance. The door should swing freely without contacting fixtures, including toilets or vanities. Remember that a vanity with drawers may impede the door’s trajectory, so keep this in mind when selecting a vanity that will be placed within reach of the door.
Typically, the minimum clearance on the pull side of a door is the width of the door plus an additional 18 inches or more. On the push side of a door, it should be the width of the door by 48 inches or more.
When mapping out your space, remember that the bigger fixtures, like your toilet or bathroom vanity, are recommended to be 30 inches apart, a wall, or any other feature in the bathroom. A toilet placed too close to your tub or vanity would impact both users. Once bathroom fixtures are installed, they are very difficult to move around and costly. So you must get the floor plan right the first time.
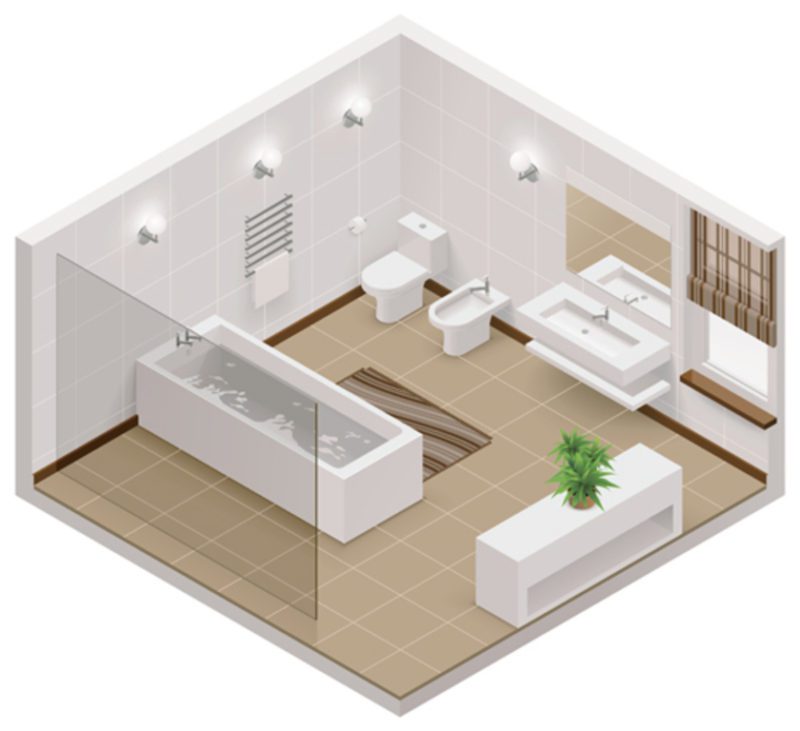
Are these dimensions realistic?
When keeping an existing floor plan, it can be hard to give this much space to your fixtures. So, just use them as general guidelines. What matters more is the space you are supposed to give to the individual fixtures as these measurements are about function and safety.
Experts use spacing designations for bathrooms, and one of them is the center line. This means “drawing an imaginary line down the fixture’s center, with the line typically crossing over the drain hole. Centerline is meant to take into account the width of standard-sized items.” This is why we offer the standard sizing below. You can then take these measurements and know exactly how any fixture can fit into your space – side to side and not front to back.
Remember that the width of your fixtures is not as essential as the clearance around them. For example, you will find that many of your local or state building codes have little to say about spacing between a sink and a vanity. However, experts are always very concerned about minimal clearance measurements, i.e., the space in front of and around the fixture.
We will look at standard fixture sizing and any guidelines around the space allotted to each item.
What is the Clearance for Toilets?
Toilets should have a minimum of 21 inches of clearance in front, with 30 inches even better. The space between the centerline and a wall is best at 18 inches or more; the height should be at least 17 inches. The depth from the hinge at the back to the front of the seat is around 16 to 18 inches. The total span to accommodate a toilet between two walls is 40 inches, with at least four inches from each wall required.
Toilet paper holders are to be mounted at 26 inches for standard heights.
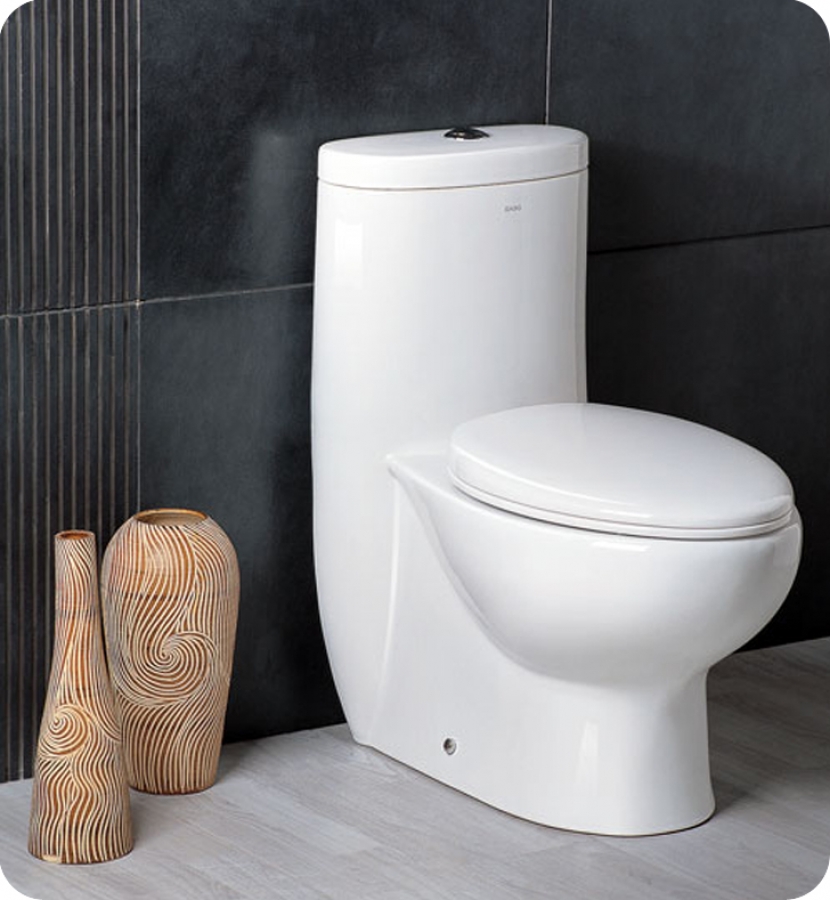
One Piece Dual Flush Toilet with Soft Close Seat
Bathroom Vanities: Singles and Double Sinks
Vanities are the cabinets around your sinks; when measuring for them, you will need their precise dimensions. They can vary widely, but you can be certain that most are 30 inches tall (though they can be as high as 43 inches). They are around 24 inches deep, and experts note that they should have 30 inches of clearance in front of them.
When a vanity has two sinks, it should be from 60 to 72 inches in total width, and there should be 20 inches from the centerline of the sink to the nearest wall. This is why a single sink requires 40 inches in total space. For double vanity sinks, 36 inches from the centerline to the wall is required, making 76 inches the minimum measurement.
Pedestal sinks are different and stand at roughly 32 to 36 inches and have the same clearance requirements.
Click Here to Read Bathroom Faucet Buying Guide
60 Inch Glossy White Double Sink Vanity with Gray Quartz
What is the Standard Size for a Bathtub?
The standard bathtub is only 2.5 feet by five feet in size though many can be found at larger dimensions, such as 30 to 42 inches in width and up to 72 inches in length. At the same time, a whirlpool is a bit wider at 2.75 feet. Most should have at least 30 inches of clearance along the longer edge. The controls should be 33 inches above the floor, and the light fixtures can be no less than eight feet above the edge of the bath. If a tub is to have steps, it can be 7.25 inches high and ten inches deep.
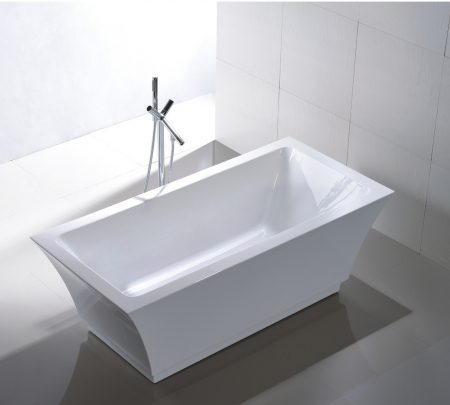
67 Inch White Acrylic Tub
Showers
The standard shower is 32 inches square with a minimum size of 30 inches square. Today, a 36 inch square size is highly recommended, though 36 inches by 48 inches is stock size. Showerheads should be positioned at 77 to 81 inches above the area with a 30 inch diameter area around the showerhead required.
Grab bars inside of a shower should be 33 to 36 inches, and the clearance around the shower is recommended to be 30 inches, though 24 inches works well. All hinged doors are required to open outward.
Towel bars are not installed like grab bars and are meant to be at a height of 48 inches. They are made in lengths of 18 inches or more and should be installed between 12 and 36 inches from the shower or sink area.

Mirrors or Medicine Cabinets
In addition to the items above, there are “other” fixtures. For example, medicine cabinets and mirrors are commonly installed fixtures. Medicine cabinets are found in sizes as small as 15 inches wide and 20 inches high to two feet in width and more than 30 inches in height. They can be placed on the wall above a sink and positioned so that the top of the cabinet is 80 inches or less from the floor but never less than 48 inches. Sockets and electrical fixtures must be at least five feet from a water source, and lighting must be at least eight.
Designing a bathroom should take a bit of time and you should look at expert recommendations for placing fixtures. Typically, you cannot go wrong if you ask how something will be used, whether or not it should be in direct line of sight when the door is opened, and who will use that space. Combine those answers with accurate measurements and standard dimensions, and you’ll have a much easier time laying out the perfect bathroom.
Click Here to Read Medicine Cabinet Buying Guide
Thierry Scratched Bronze Rectangular Mirror
More Great Resources on Fixtures
Bathroom Layout Guidelines and Requirements

