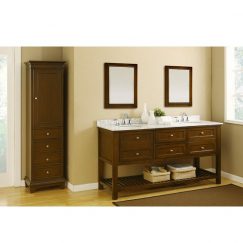
Remodeling is stressful–especially when you are living in the home that is being remodeled. Having your project well thought out, planned, and organized can reduce the stress for yourself and your Contractor exponentially. Additionally, having everything in order before it is time to begin can ensure the project will move along much more quickly.
The overall design of your bathroom needs to be decided on before any work is started. Once this has been established, it’s a good idea to run through a Bathroom Fixtures Needed Worksheet to determine which products you would like used in the remodel and the lead times for each. As we have mentioned before, there may be a longer lead time for certain items to be delivered to the job site. Having all of this information gathered and documented can assist in deciding when certain items should be ordered, so their arrival can precede or match the time of installation whenever possible.
Here are a few things we feel are absolutely necessary to have written out to ensure a remodel that is both on time and budget.
Project Specifications–
- Construction plans (if walls, doors, windows, plumbing, and/or electrical is to be moved)
- Design (floorplan, elevations, and products chosen–this is where that fixture worksheet comes in handy)
- Electrical/Lighting (switches, outlets, ventilation, light fixtures)
- Plumbing (tub, toilet, shower, sinks, valves, and fixtures)
- Tile/finishes (paints, stone, tile, backsplashes, accent tile)
- Extras (additionally cabinetry, closets, towel bars, toilet paper holder, etc.)
- Contact list (include name and numbers of all the tradesmen that will be working on the remodel as well as any family members living in the house)
The Contract–
- The Contractors name, address, phone number, licence number
- The Contractor and any Subcontractors insurance information
- A lien release should the Contractor not pay the Subcontractor (so that you are not responsible for doing so)
- A visual mock up of the floor plan layout, detailing the work to be done, changes to be made
- An approximate calendar to completion drawn up by your construction team and reviewed by you!
- Cost and payment schedule (can include penalties for missed completion dates)
- Permits and approval costs (Who is getting these–the homeowner or the Contractor?)
- Detailed specs for project costs and materials used. (Note: you’ll want to use a worksheet like the one we have provided and use as detailed information as possible so that no mistakes are made in the ordering of items. Model numbers or links listed to get directly to the item online are helpful.)
- Process for handling a change in the design plans/schedule/budget
- Process for handling contract disputes should they arise (hopefully they won’t, but just in case!)
- Termination rights (detail here what a breach of contract looks like that you both agree upon, for some ideas read this)
- Details on who is allowed in the home, work hours (evenings and weekends allowed?), phone or bathroom use, and cleanup and debris removal responsibility.
Other Considerations
- If this is the only bathroom in the house, you’ll want to map out when certain fixtures will be removed and replaced. Coming home to a bathroom without a toilet or shower could cause problems if you don’t have a friend or relative nearby to permit you the use of theirs. Often times, Contractors will wait until the last minute possible to make a change like this and then aim to have it replaced within a specific time frame to have the homeowner access back to it.
- Daily communication set ups. Since schedule are subject to, and often do, change, you’ll want to set up a quick daily meeting with your Contractor either in person or on the phone to gauge how the process is coming and address any concerns you or he might have.
Submitted by: Randy Ritzenthaler
