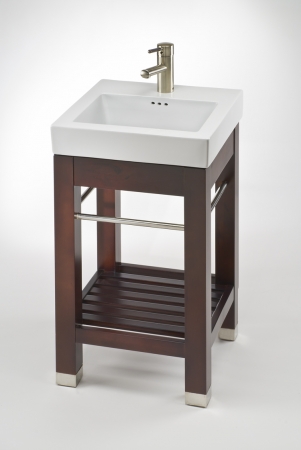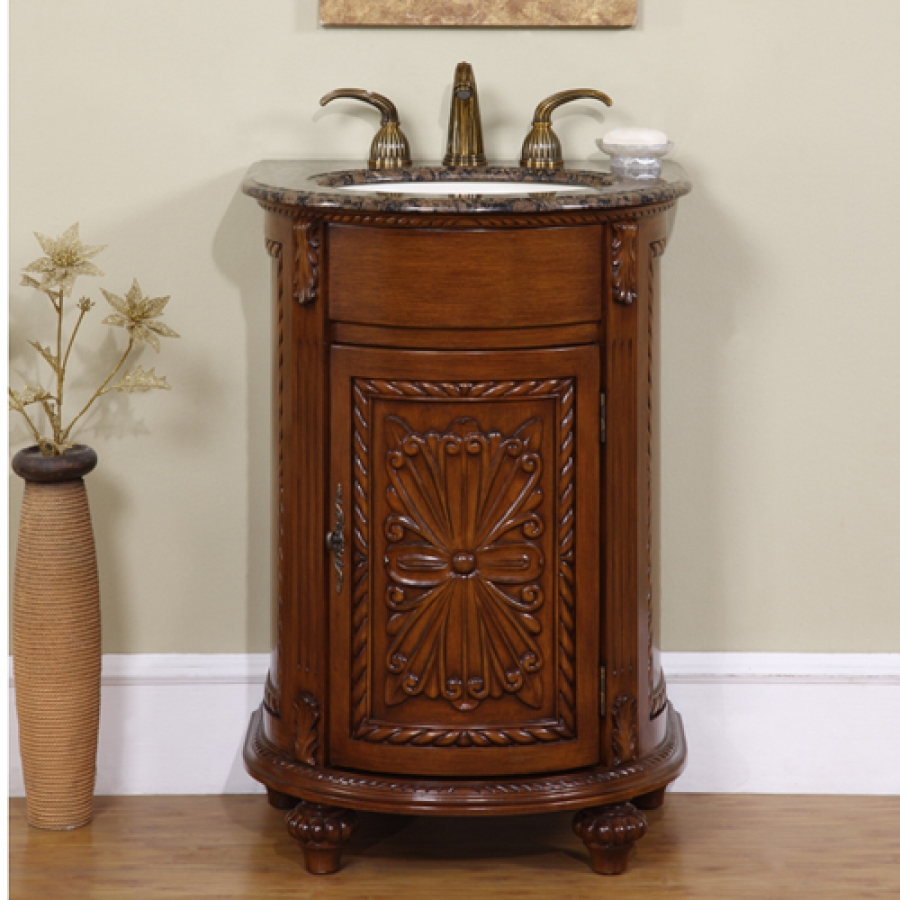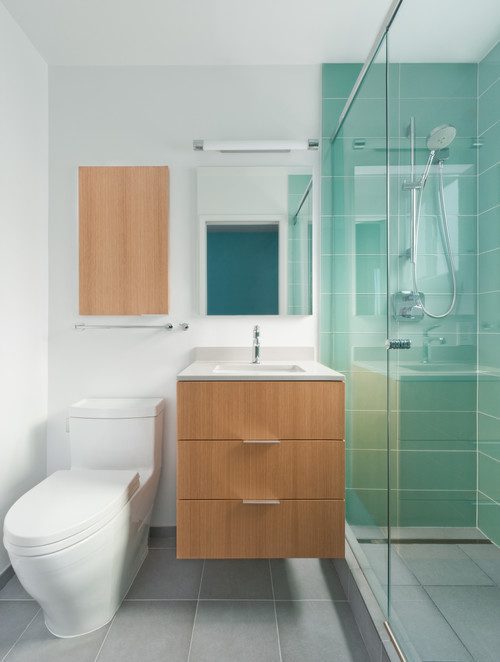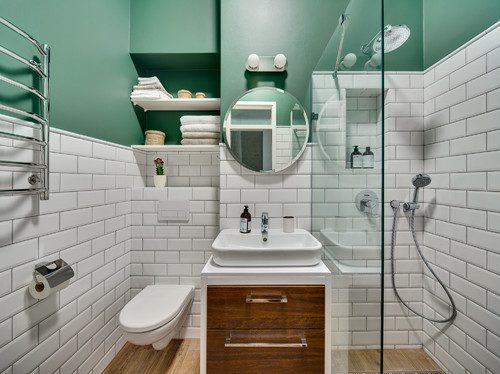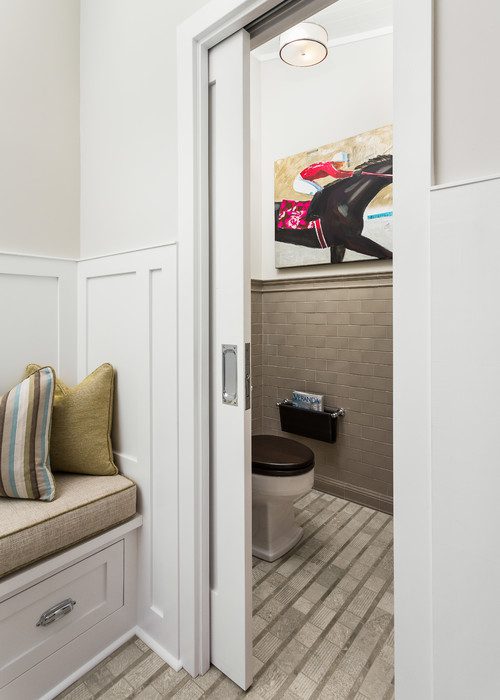You cannot make a room bigger without adding physical space to it…or can you? Ask any design professional about visually and literally making a small room, including a bathroom, bigger and they’ll tell you it is entirely possible. Below are 12 of the top designer and decorator tips and tricks to making even the tiniest closet of a bathroom feel like it has more functional room and space.
- #1 Start with the Best Paint Colors
- #2 Corner or Round Small Bath Vanities
- #3 Extend Countertop Over Toilet
- #4 Floating Bath Vanities
- #5 Large Mirrors
- #6 Less is More
- #7 Medicine Cabinets
- #8 Open Wall Shelving
- #9 Pedestal Sink with Shelf or Integrated Towel Bars
- #10 Pocket Doors or Barn Doors
- #11 Shower Curtain vs Glass Shower Panel
- #12 Wall Mount Faucets
- More Small Bathroom Resources
#1 Start with the Best Paint Colors
When you opt for tone on tone colors, i.e. variations of white on white or cream on cream, can enhance the sense of space. The goal in a small bathroom, however, is to bring in some light to create even more visual space, so go light with the tones. Also remember that the ceilings and floors should have the same tone to multiply the light.
#2 Corner or Round Small Bath Vanities
Smaller rooms always benefit from savvy use of every square inch, and even every rounded inch. This is true when owners opt to install a vanity in the corner of the bathroom. As one expert noted, “a pedestal sink can disrupt the only available traffic lane in a bathroom…placing a corner sink across from the toilet works better than a sink across from the shower.” It may be challenging to find a rounded sink/countertop and vanity, and you may even find it easier to get custom cabinetry, but it gives more working space and enlarges the room.
#3 Extend Countertop Over Toilet
This is a new innovation that almost any bathroom can use (and should). Basically, it takes the standard bathroom vanity countertop and allows it to run the entire width of the sink and vanity, but extends it to run over the toilet’s tank, too. Cutting it to a shelf width (not enough to interfere or bump into anyone seated on the commode), it creates a workable shelf for storage and items that you use, but which are better kept a bit out of the way. It can even serve as the base shelf for a set of floating shelves running up the wall (i.e. open wall shelving, see below).
#4 Floating Bath Vanities
Wall mounted vanities and commodes are all the rage for their modern esthetic, and yet they are also a brilliant way to liberate floor space, create a tiny bit of added storage, and enjoy a lot of visual punch. The way that this works is quite simple: the fixture is wall-mounted and requires no base. For vanity, it means no kick plate at the bottom of the cabinet (a nice way to help keep floors clean), and that means you stand closer to the vanity, see where the wall meets the floor and even get storage.

#5 Large Mirrors
This is visual trickery and it can be used in any small room, including the bathroom. It works even more in the bathroom than other rooms because bathroom mirrors can be found in sizes that allow an entire wall or nearly an entire wall to be covered in a reflective surface. This multiplies life and creates an illusion of a great deal more space. It is also ideal if light is low or a window is too small to emit a lot of daylight.
#6 Less is More
Clean lines in the bathroom can really help to boost a sense of space as well as the functionality of the room. How do you create clean lines? You eliminate clutter. If you can cut out the excess storage and use only a small amount of storage in a bathroom, it can create a surprising result. The lines of the cabinetry and walls work together as intended by a designer, creating visual space. Less clutter means more functional room and space, automatically making the room technically larger – even if by inches.
#7 Medicine Cabinets
Install a medicine cabinet, and you eliminate the need for a lot of storage on counters or wall shelves. While it isn’t an ideal spot for vitamins and prescriptions, it is good for the lotions, toiletries and other items that create clutter. If you are looking for that less is more solution (above), a medicine cabinet with a fancy frame around the mirror may be a good trick.
#8 Open Wall Shelving
Baskets or trays tidily lined up on open shelves eliminate clutter and offer you more working space. Be aware of the risks of visually cluttering the walls, though, and keep shelves to a minimum and even position them in an offset way to widen the wall rather than creating height.
#9 Pedestal Sink with Shelf or Integrated Towel Bars
Efficiency in design at its finest, a pedestal sink with built in storage in the form of shelves as the base and towel bars around the edge create more room and keep things, visually, uncluttered.
#10 Pocket Doors or Barn Doors
Sliding doors are always more space saving than anything that must swing in or out of a space. In fact, using this type of bathroom door increases the functional space on both sides of the door!
Photo by Robert Frank Interiors
#11 Shower Curtain vs Glass Shower Panel
Similar to the previous point, when you don’t have to open a door into or out of the shower, and instead just slide the panel or open the curtain, you leave yourself a tremendous amount of room. When the shower is enclosed in a glass panel, it also gives the room a great deal more visual space because the eye takes in every corner and none of the light is impeded by the curtain.
#12 Wall Mount Faucets
Again, wall-mounted items are all the rage, and while vanities and commodes can save space with a wall-mount, so too can plumbing fixtures. The option for a wall mount faucet, and taps, can liberate the entire vanity or basin area, allowing you to store a few items that might normally have to set to one side. It also makes keeping things tidy far easier than ever.
These are only a few of the ways you can enlarge even a tiny bathroom without knocking out walls or beginning a huge renovation. Think of the space in terms of light, lines and functional room and you’ll soon be enlarging your bathroom and enjoying its good looks.
I couldn’t be happier with the product! Everyone was very attentive and engaged from the beginning to the end of the transaction. Also, I received a really nice gift of soap as a thank you. That was an added surprise and windfall I hadn’t anticipated. Thank you for that kind gesture. R&L did a nice job of communicating with me and the driver was very helpful with the delivery. I see no area that would require improvement. Well done all around! – John R.
More Small Bathroom Resources
Vanity Solutions: Space Savers For Small Bathrooms and Narrow Depths

